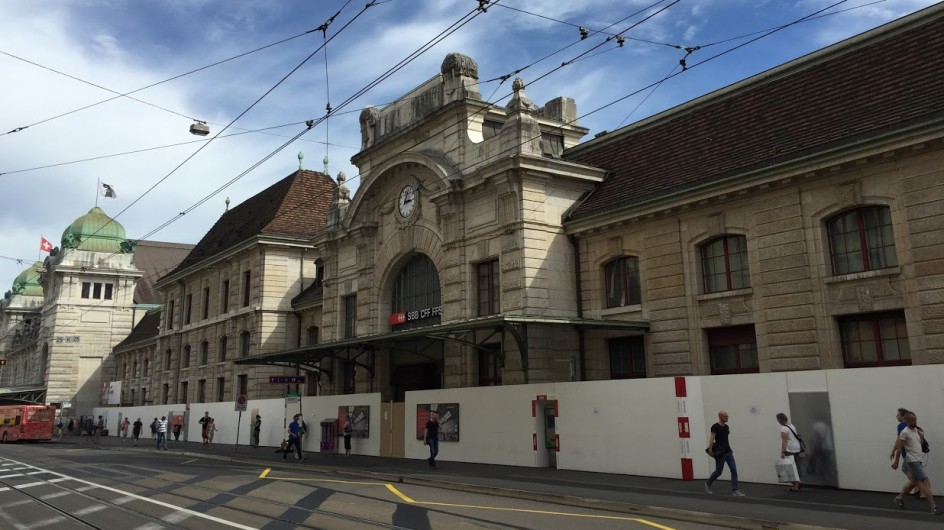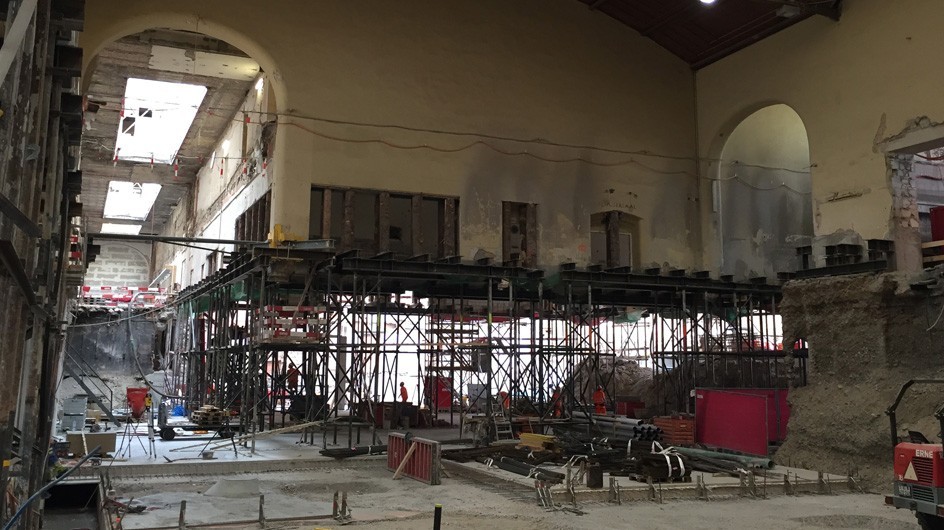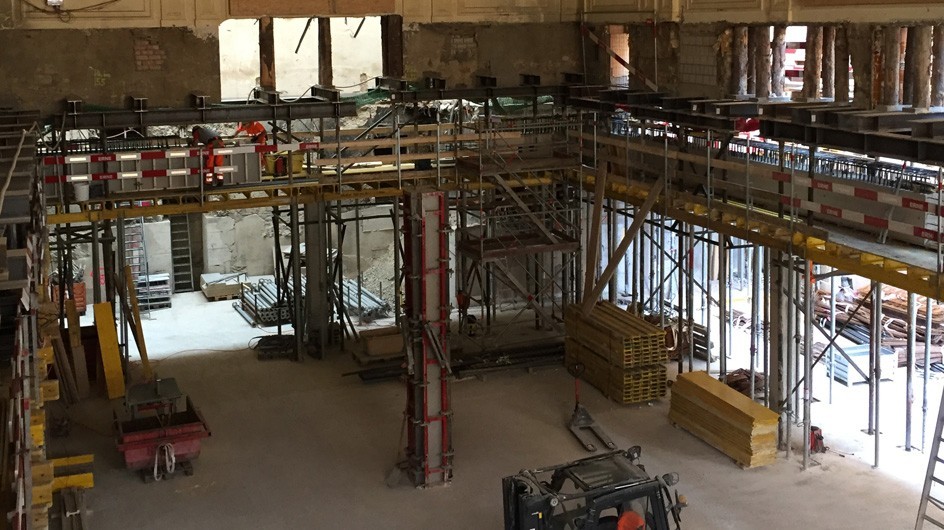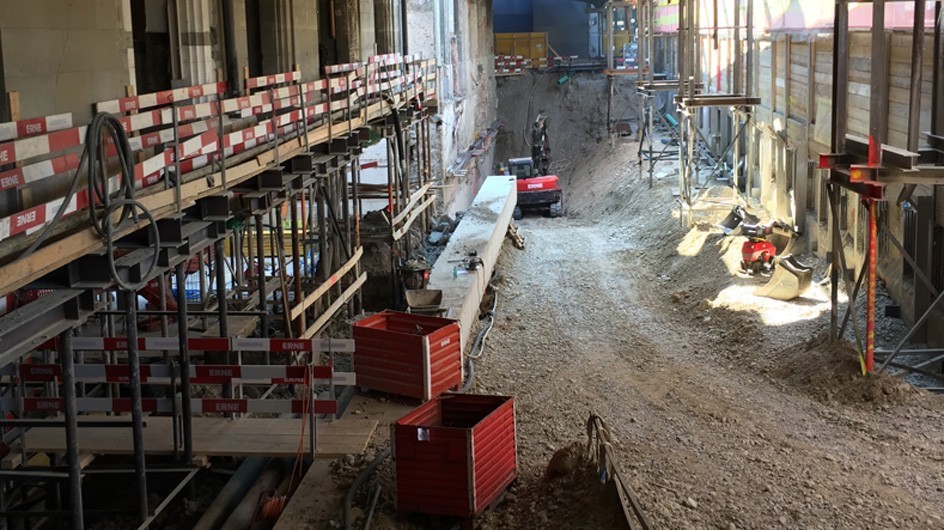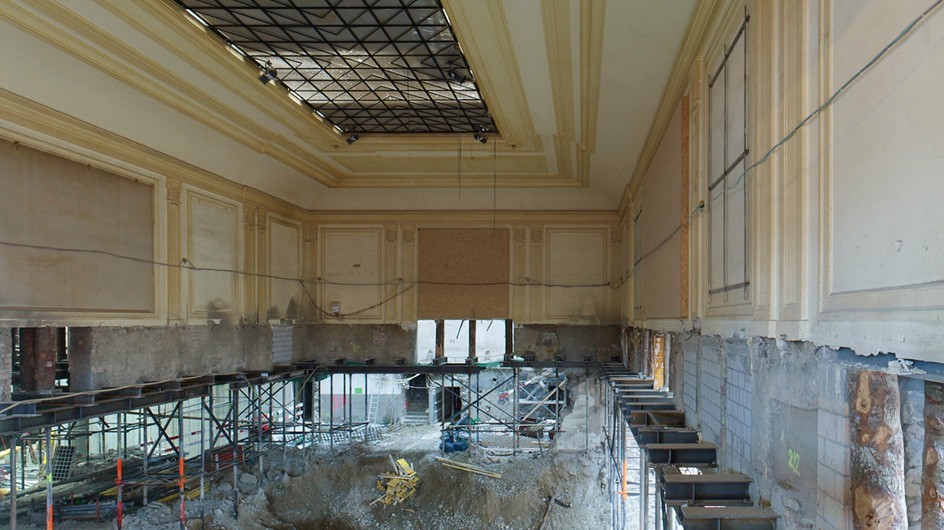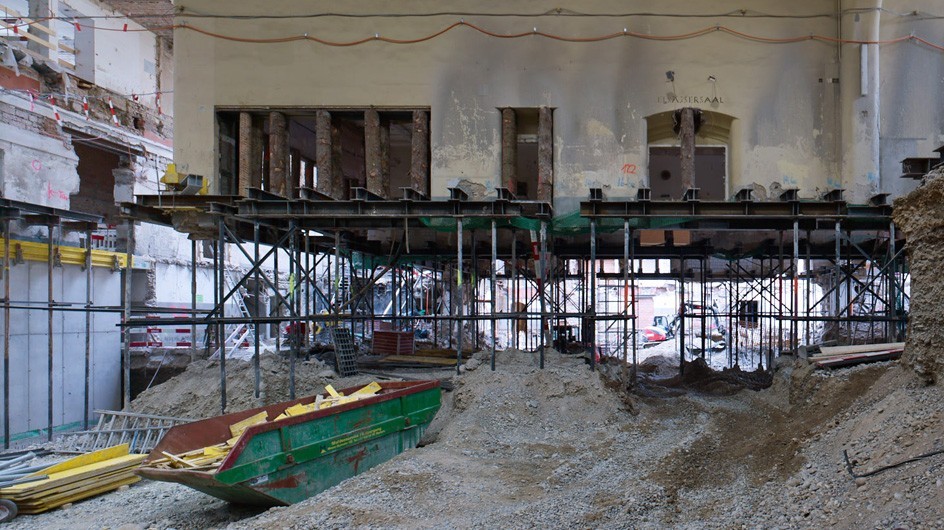Basel SBB train station the listed building West-Wing renewed
Basel SBB railway station renovation of Westflügel a listed building.
Since the inclusion of Switzerland into the Schengen Agreement, significant areas in the western building of the Basel SBB train station were no longer used. This was one of the various reasons that triggered a fundamental renewal of the predominantly commercial areas in the west wing.
RailCity Basel is developing into a multifunctional place. A healthy mix of primary function (traffic station, stopping point), secondary function (retail, leisure and cultural center) and tertiary function (urban center, economic center) is the goal. With an improved overview and a restructuring of the available space and logistics, the awareness of the station as a place for shopping will be increased significantly.
The existing floors / rooms of the west wing are being renovated, and a new, spacious area for a supermarket is being created in the basement.
A functional restoration of the building wing and the dismantling currently employ about 30 workers from various companies on the construction site. The construction activities will extend over several years; the total planned investment of 82 million francs is a significant factor for SBB Basel. The shops have been moved into temporary space for the conversion period so they can stay open.
«The Basel SBB train station from 1905/07 is an important architectural monument within its class and especially for the city of Basel. The neo-baroque monumental architecture combines with filigree civil engineering to create an unmistakable building silhouette and impressive large spaces. " Basel Monument Preservation
In the planning team, WAM is responsible for special civil engineering, works management, squares, supporting structures and railway-related construction.
The building is temporarily secured by almost 380 micropiles and approx. 125 tons of steel girders. Demolition / excavation and new construction for the new basement will be carried out around this securing structure. Towards the south-facing track 4, a Excavation securing will be created to close the construction pit - for this Excavation securing and track 4 continuous monitoring is mandatory during the whole construction phase.

