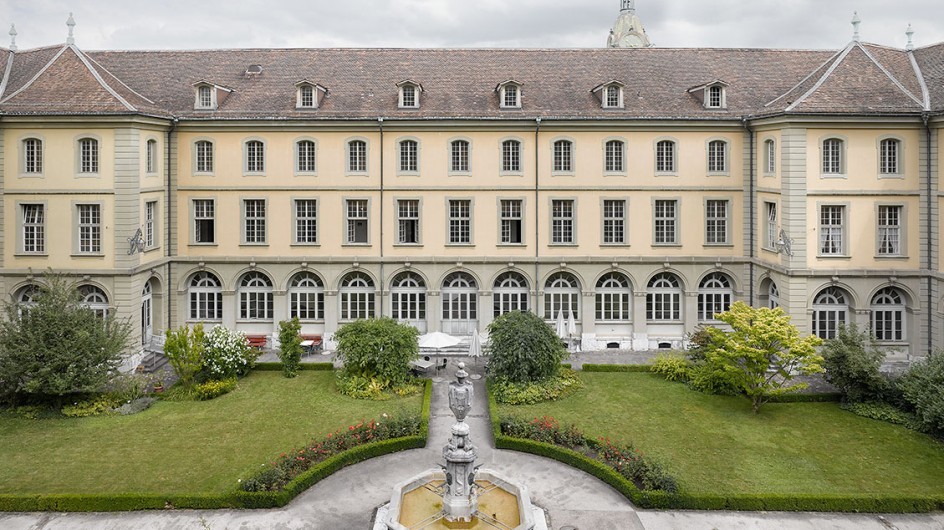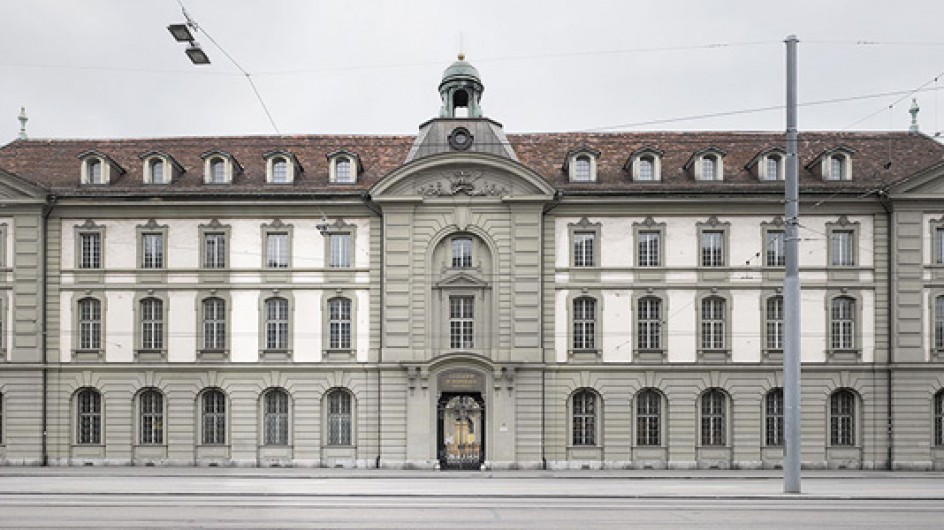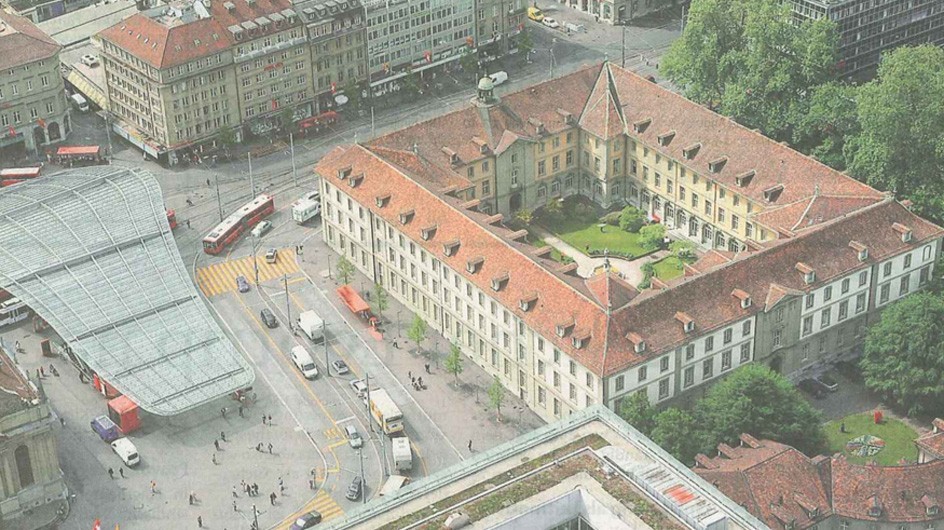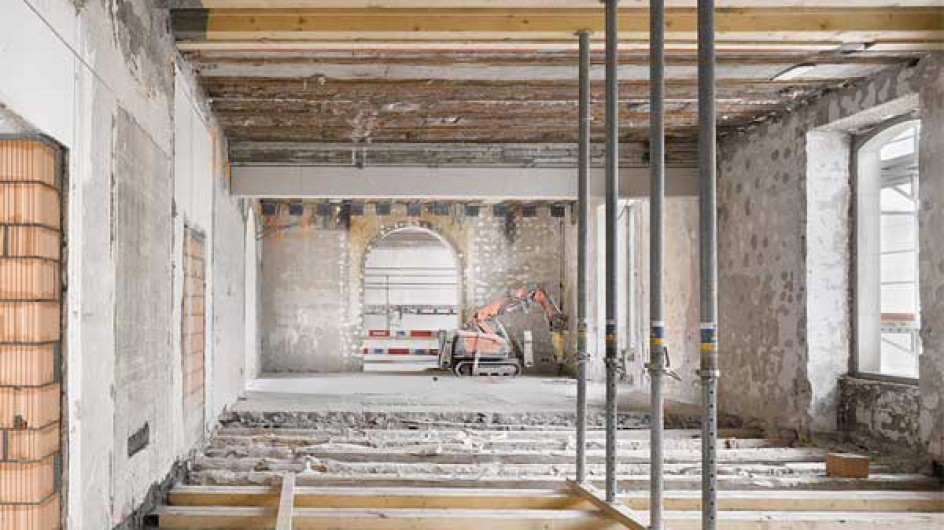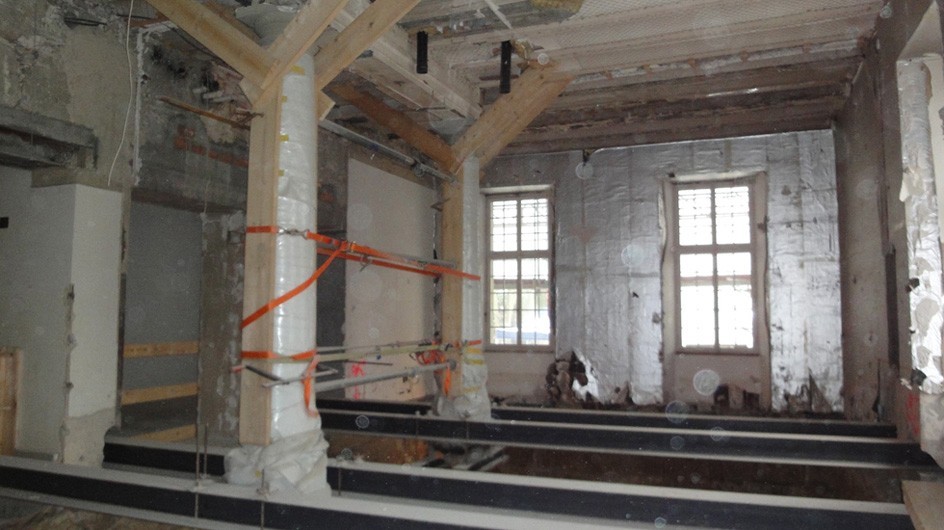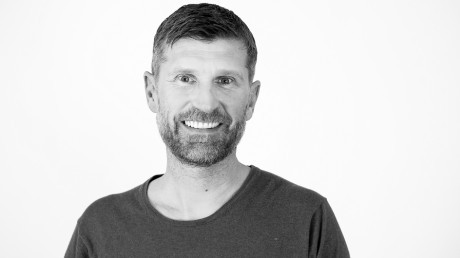Original structures
The public hospital in Bern was built in 1732 and rebuilt several times over the years to meet the requirements as a hospital and hostel and shelter. The conversions late 70's have watered down the original structure of the architect Joseph Abeille. This is now to be restored in cooperation with the historic preservation organisation including the optimisation of the building for the new uses.
New terms
On the ground floor a "house of generations” is developed where the child and youth promotion of the city of Bern, the cantonal parents support as well as the Alzheimer's association, Pro Senectute, the Swiss Red Cross as well as a day-care centre have found space. A restaurant with outdoor seating capacity has been planned on both sides of the building to the yard as well as to the square in front of the train station. On the first floor there are the offices for the civil administrative, on the 2nd floor new retirement housing for up to 32 senior citizens and in the attic rooms for meetings are provided.
Task
In cooperation with the Historic Monuments Section, strengthening of original structure and a careful treatment of historic built fabric have been defined as principles for the planned interventions. The vertical access with its four symmetrical staircases has been extended by adding passenger-elevators, bed-elevators and freight-elevators. Interventions included demolition of base plates for adding basements to the north-west underpinning, gate and wall breakthroughs, mounting of supporting carriers, ceiling breakthroughs in succession to adding elevator access and riser zones. Furthermore the building was inspected for influences of earthquakes according to the SIA data sheet 2018.

