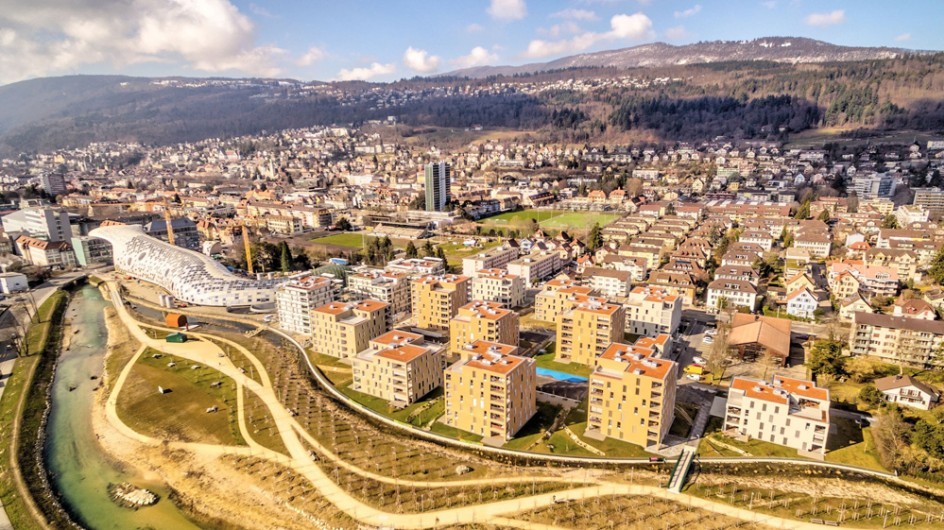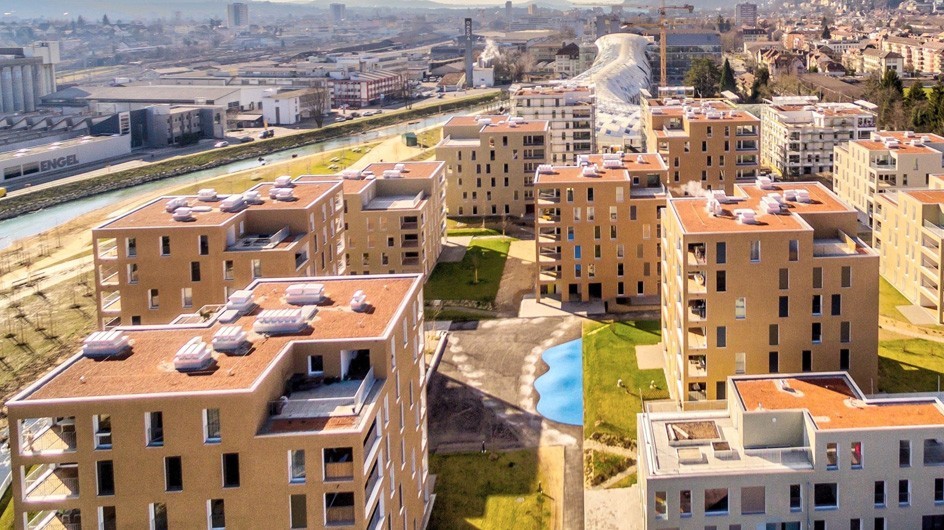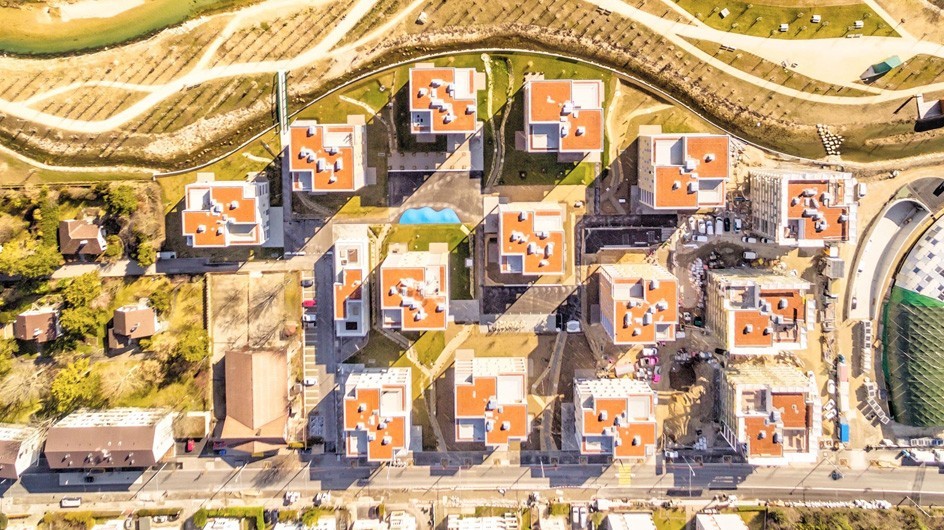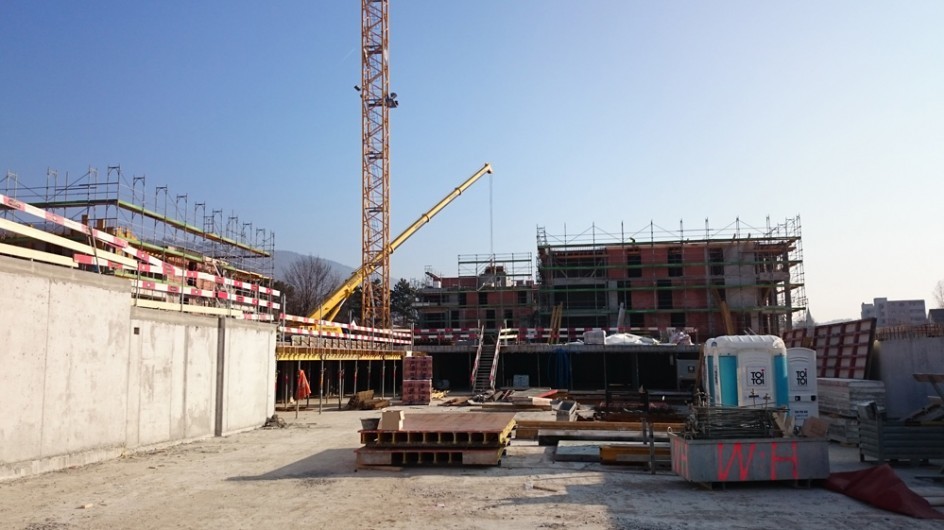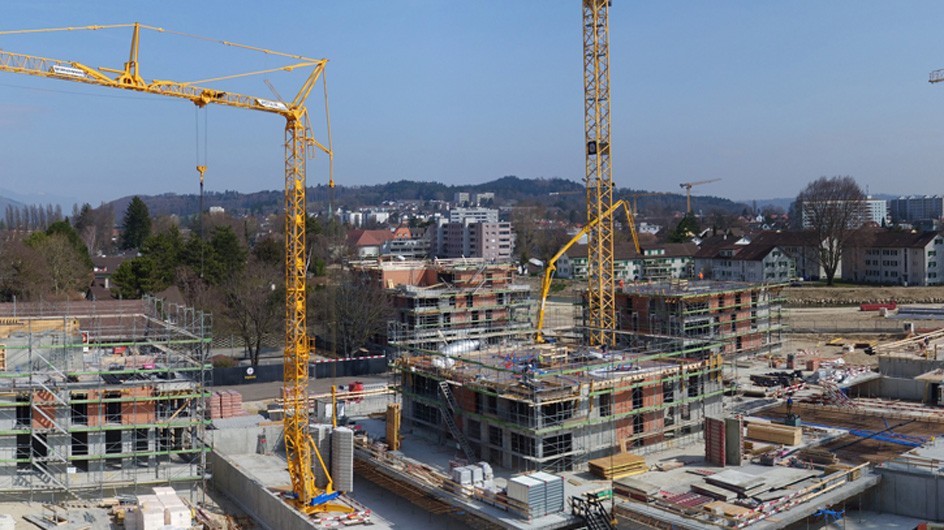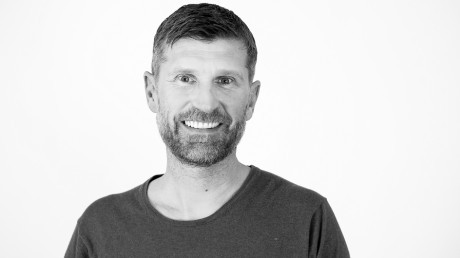Planning Team
Implenia Generalunternehmung AG
kpa architekten Bern ag
WAM Planer und Ingenieure AG, Bern
Initial Situation
The Previs Vorsorge commissioned Implenia as total contractor for the construction of the "Jardin du Paradis".The shell was launched in October 2015. It was planned a high-quality residential development with approximately 280 apartments in 14 residential buildings build as passive houses and a daycare center and a garage with 260 parking spaces.
The overall project is divided into four stages. The first stage includes the buildings D, G, K, O, P, the second stage of the buildings L, M, N, the third stage the buildings B, C, F, I, and the fourth and final stage the buildings A, E, H. The garage will be created along the respective stages. Each apartment has a loggia.
The property of Previs Vorsorge is situated on the shore of River Schüss (La Suze). The city of Biel is planing to renaturalize the River Schüss (La Suze) in this area and to create a large park with about 20'000m2.
Supporting Structure
The supporting structure of the building is created with massive construction method across all floors with flat slabs, load-bearing walls (concrete and masonry) and supports (steel and reinforced concrete).
Tasks
WAM planners and engineers AG takes over the engineering work for the excavation, the foundation and the supporting structure.

