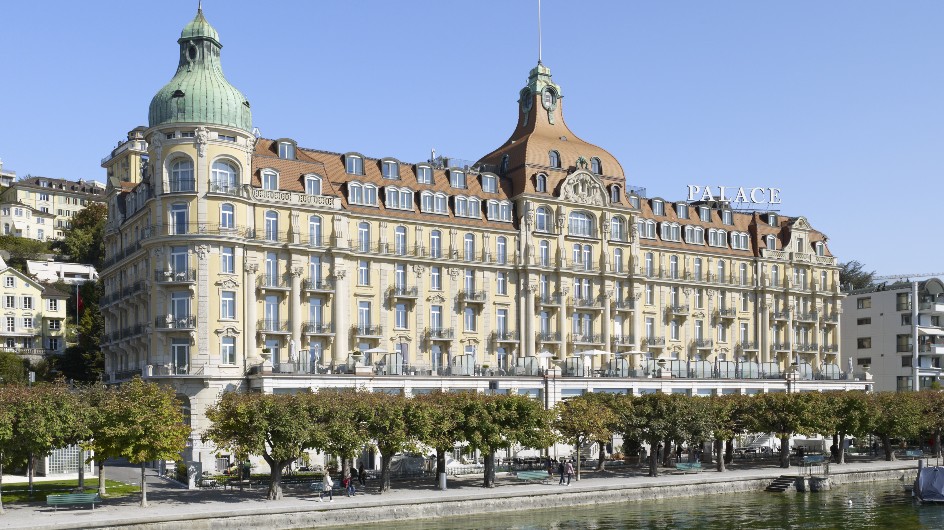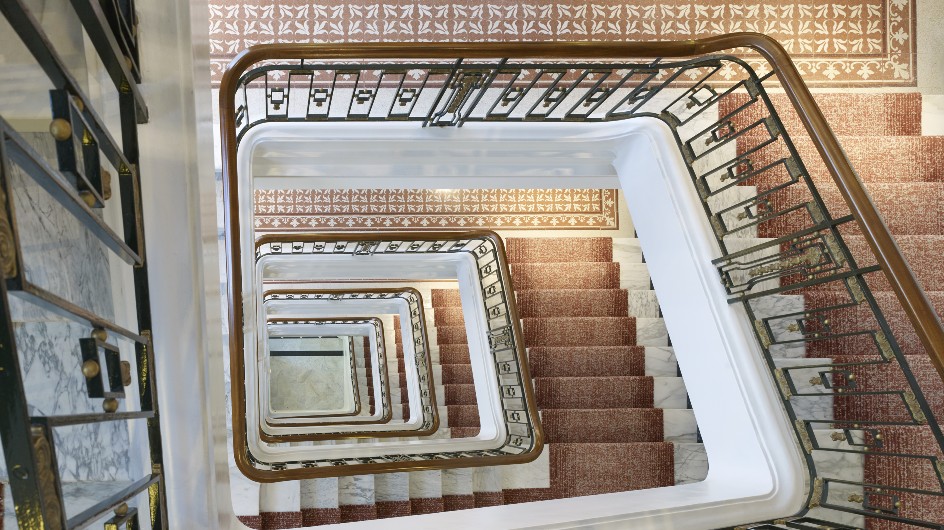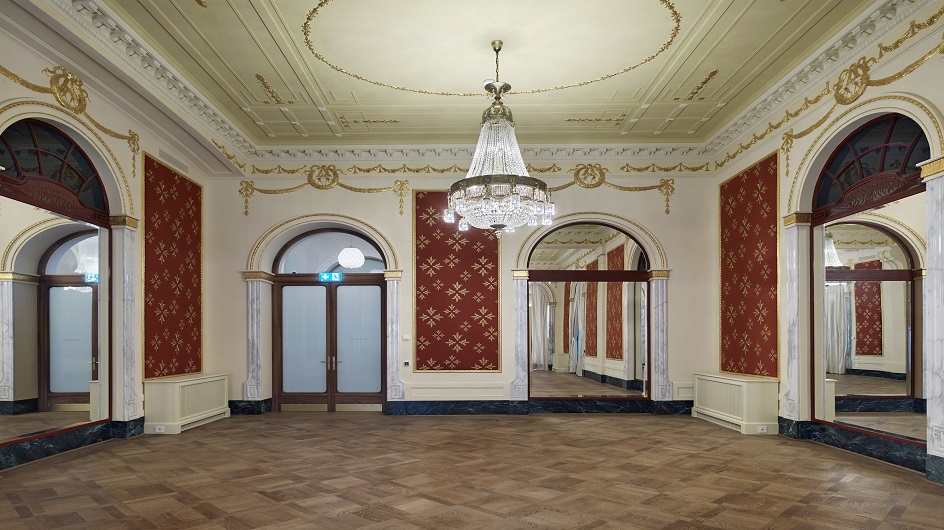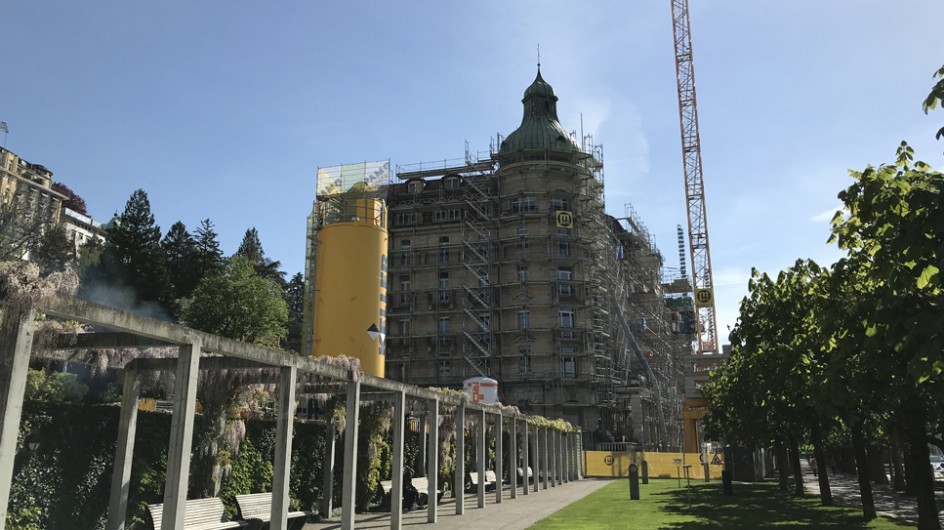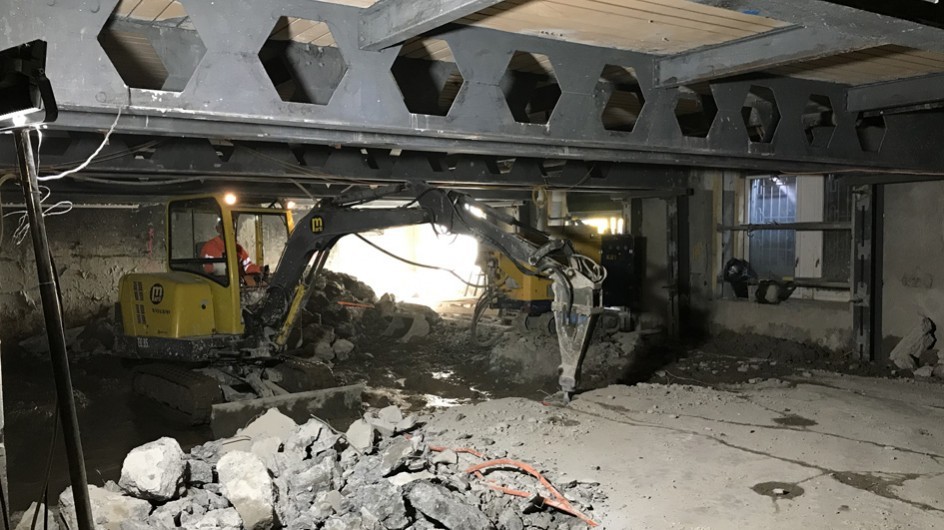Plannig-Team
Iwan Bühler GmbH, Luzern Itten Brechbühl AG, Zürich WAM Planer und Ingenieure AG, Bern
Starting Point
The
Palace was built as one of the last Grand Hotels of Lucerne by the Swiss Hotel
Company according to plans of the architect Heinrich Meili-Wapf between June
1904 and May 1906 – at the time it would represent a state-of-the-art Grand
Hotel building, meeting all the needs possible.
The experienced Lucerne architect Heinrich Meili-Wapf designed a classic and clean layout for the palace. The centred entrance hall including staircases and elevators and a large vestibule is adjoined by the hall in the wing of the building facing the lake side, while the administration and service rooms are situated in the part if the building facing the street behind the Hotel. On the upper floors, the hotel rooms are located on both sides of the access corridors.
The Lucerne Palace is one of the most important hotel
buildings built in Switzerland. It represents the pinnacle of the Swiss hotel
industry in the Belle Epoque in terms of both construction technology and
design.
Interventions and measures
In
the basement, the sewer system is renewed. As a result, the existing floor slab
is to be demolished and rebuilt at a lower level. In order to be able to
implement this, the adjacent walls were supported with jetting piles. As a
result of the high groundwater level, a sealing layer is spread below the
existing base plate using the jetting technology. Above this sealing sole, the
base plate can now be broken off and rebuilt in the dry.
On
the ground and upper floors, the renovation consists of conventional
interventions: Pipes for building services are partly installed differently,
which leads to breakthroughs of walls and ceilings as well as associated
measures. The existing lift shaft will be enlarged for the installation of
larger lifts. Additionally the structural parts that are still in
wooden construction, in the attics, are modified and partially reinforced.

