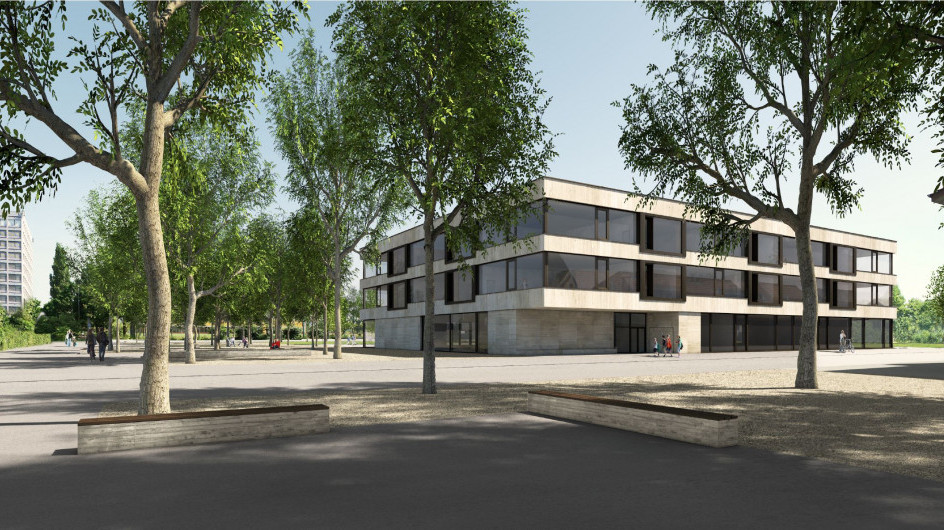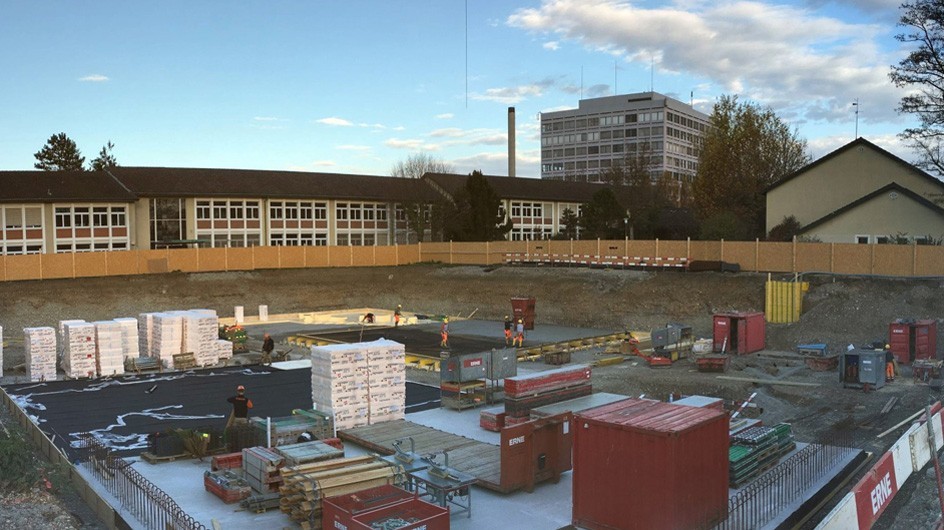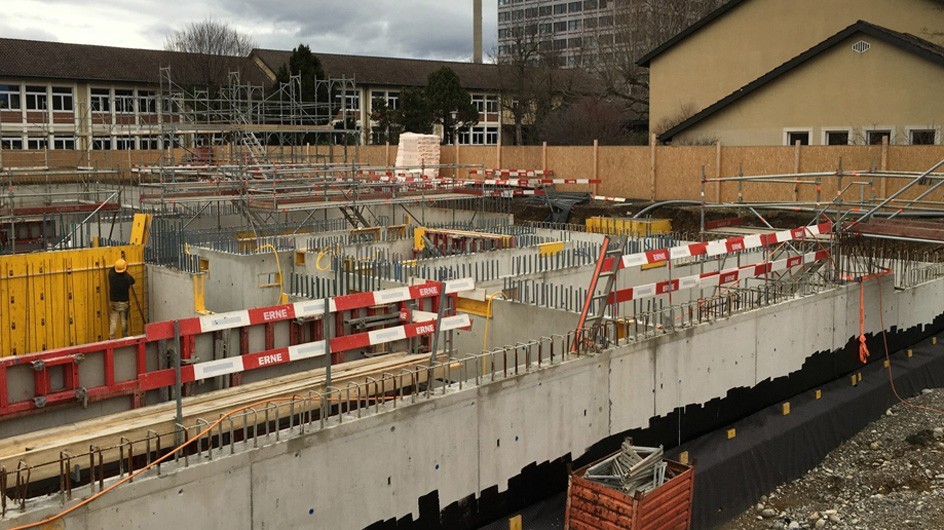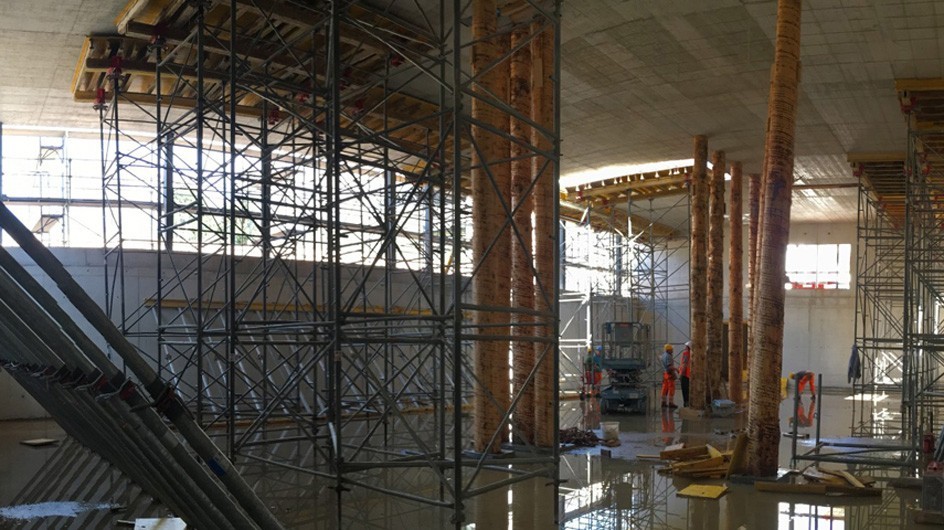Planner team
Nord GmbH Architekten MA FH SIA, Basel
WAM Planer und Ingenieure AG, Bern
Suiselectra Ingenieurunternehmung AG, Basel
BRYUM GmbH, Basel, Landschaftsarchitekten
Initial situation
Due to the educational reform ‘HarmoS’, the need of new school premises for primary school levels emerged in the community of Muttenz. The existing primary school building on site is to be demolished to get space for a new building, intended for two stream classes. Two new sports halls will accompany the new building on the school ground. In addition to fulfilling the urban development requirements, the new school facilities should provide an optimal environment for promoting contemporary methods (conforming with HarmoS) for teaching and learning for the students as well as the faculty. The outside area is also to be held in high regard and is to be integrated into the overall concept.
To find a valuable project a project-competition with pre-qualifikation was advertised by the community of Muttenz.
New school building
The new primary school building is designed to have three floors. The ground floor possesses two entrances and an assembly hall, which can be used for extracurricular activities as well. Two sports halls are located in the basement, both the first and second floor house the classrooms, which incorporate the interior spaces. These spaces are conceptualised as development, work and presentation zones between two courtyards designed to illuminate and inspire.
Bearing structure of the new building
The bearing structure of the building is a solid construction of reinforced concrete ceilings, load-bearing internal wall and primal staves at the slab edges. The ceilings will be implemented as flat concrete ceilings. The ceiling above the ground floor works as a prestressed false ceiling which channels the load from the first floor to the bearing elements. The exterior structures of the building are sealed.
Reinforced concrete components are completed, whenever possible, with recycling concrete. The ceilings, especially in the first and second floor, exhibit a beneficial span, so that all ceilings can be designed with the more sustainable COBIAX-enclosure.
With the sufficiently distributed sheer walls, it is ensured that the structure is secured against loads such as wind and earthquakes.
The bearing structure, especially in the upper floors, allows for a flexible usage and economical creation. The existing span and the predominantly direct load transfer of the walls conform to the standards of sustainable building, Minergie-ECO.
Entering into the terrain only by one level, a conventional inwards sloping excavation trench will be created.





