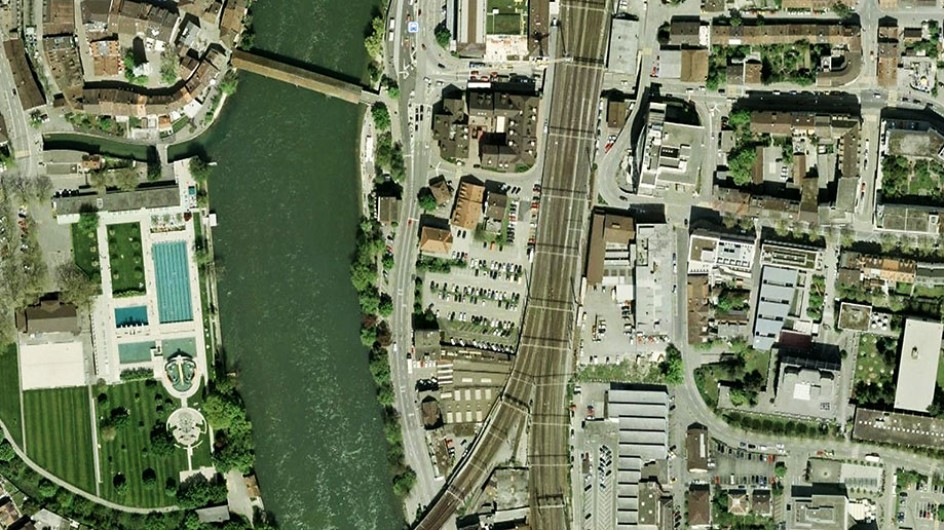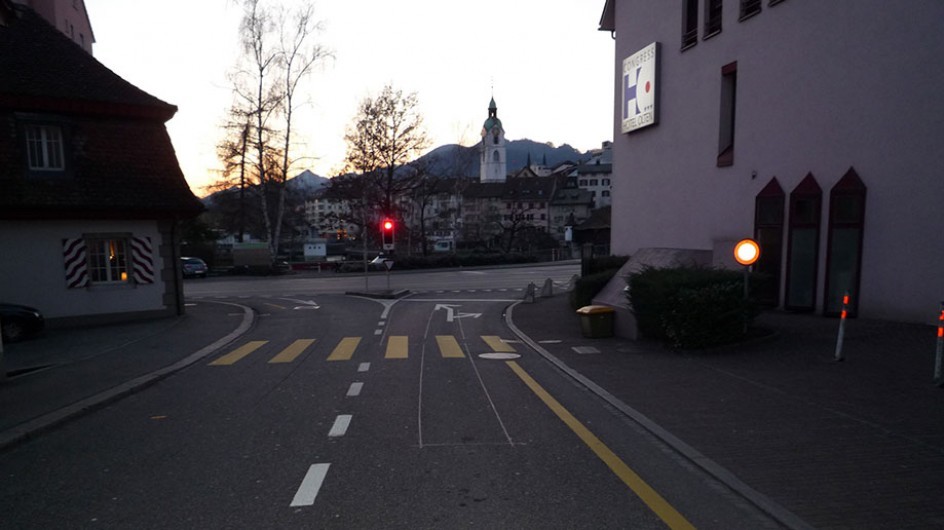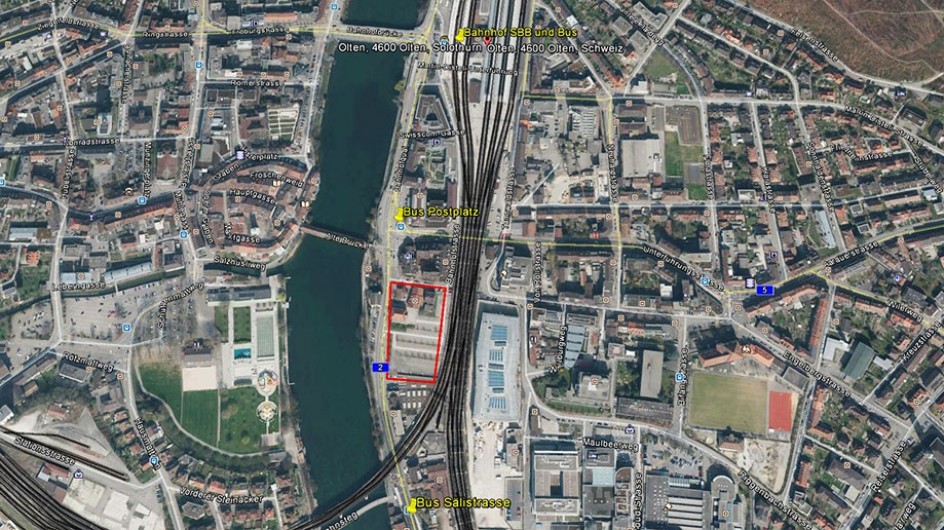Starting Point
The «Aarepark» development is based on a legally binding design plan which, among other things, also regulates parking for motor vehicles and two-wheelers, based on the quantity structure of the cantonal building regulations KBV. SBB Cargo has rented the entire building in 2014. SBB had different ideas and requirements with regard to usable space, and in particular parking, which is regulated in the design plan, in comparison with conventional office use.
Content of Mobility Concept
Based on a mobility concept, the reduction of the parking area and the conversion of the acquired areas should therefore be justified. The considerations were based on the fact that all employees have the GA and therefore no employee parking spaces are needed.
The mobility concept contains sufficient justification for deviations from the design plan, clear statements on the operational measures as a premise for these deviations, and answers to institutional questions regarding enforcement of the measures.




