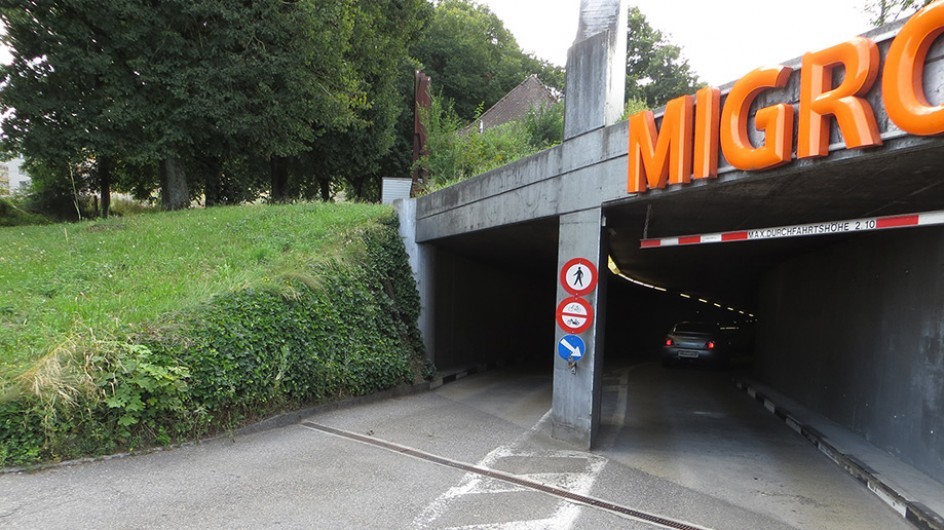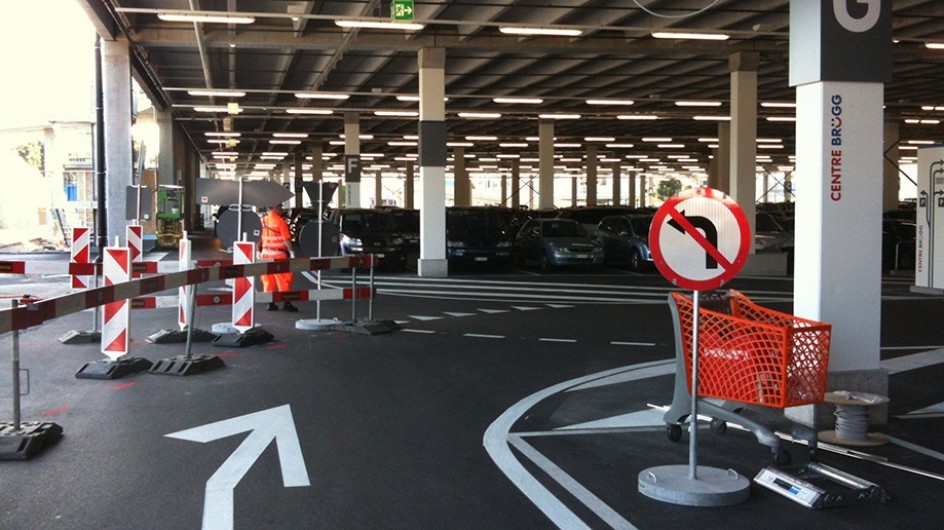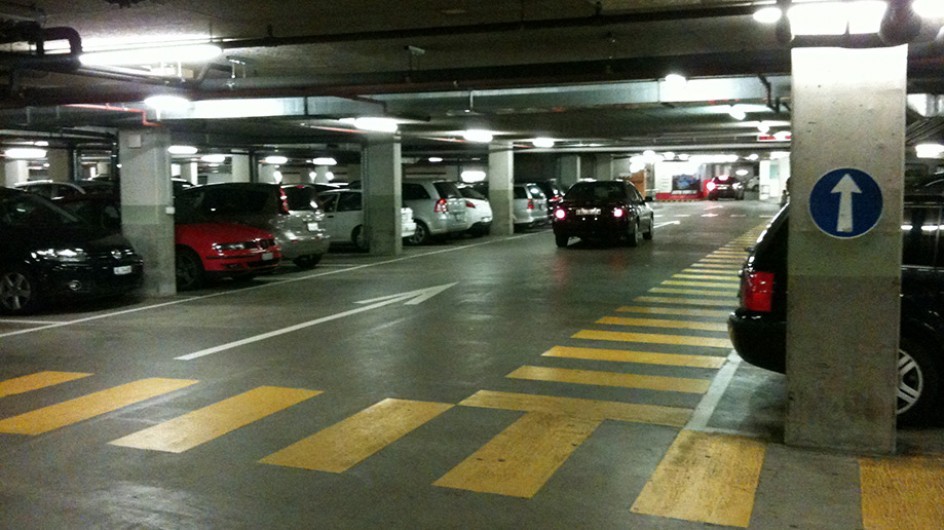Starting Point
Based on the latest insights and experiences, the Migros Aare cooperative has set its own standards for car parks. The minimum masses involved are generally generous in order to enable the customer to manoeuvre, enter, disembark, and load more comfortably. The VSS standard SN 640 291 a regulates the arrangement and geometry of car parks, it distinguishes between three comfort levels. Comfort level B defines the minimum dimensions for public car parks.
Tasks WAM
In the course of the reconstruction and renovation of various branches of the Migro Aare cooperative, WAM planners and engineers evaluate the parking and driving geometry of the car parks, in accordance with the applicable standards.
The improvement suggestions and the partly supervised implementation are described in more detail below:
Migros Shopping Center Ostermundigen
The Migros Shopping Center in Ostermundigen was rebuild in the meantime the parkin garage in the basement was renovated. As part of the renovation, the parking and driving geometries should be adapted to the valid standards and regulations. In addition, during the renovation a conflict-free as possible traffic management was to be ensured, in particular during the busiest opening times.
WAM planners and engineers checked the existing parking and driving geometries, supervised the marking work and signalisation installation professionaly and worked out different types of traffic routing, in coordination with the various renovation stages.
Migros Shopping Center «Arena» Wohlen
The shopping center of Migros in Wohlen was renovated including the associated garage. Simultaneously with the renovation, a commercial building was built in the immediate vicinity of this Migros. Its parking garage in the basement was to be developed via the existing parking garage of Migros.
WAM Planners and Engineers took care of:
- Checking the feasibility of connecting the parking garages
- Checking the parking garages for compliance with valid standards and regulations
- Optimization of the parking garage layout and the traffic management, incl. parking management system,
- Checking the aboveground entry and exit situation
- the creation of marking and signaling plans
- Supervision of tendering of traffic technical equipment, marking and signalisation, execution and acceptance
Migros Centre Brügg
With the construction of the national road junction A5 Brüggmoos parts of the property Migros Center Brügg were claimed for the new road system. This resulted in a total redesign of the Migros parking facility. The originally ground-level parking facility was transformed into a facility with two parking decks.
WAM Planer und Igenieure AG have examined and evaluated various variants of the reorganisation of parking on their parking offer, the comfort for motorised private transport and the comfort for pedestrians. Marking and signalisation plans were drawn up for the best variant, the entries and exits planned and all driving geometries tested. WAM planners and engineers also supervised the tender, the execution and the acceptance. In coordination with the stages of construction, various traffic routes were planned.
Migros Derendingen
The Migros supermarket on the main street in Derendingen was rebuilt and adapted to today's customer needs. This «revitalisation» also included the garage. The geometric dimensions of parking areas and tramlines should be adapted to valid standards and regulations.
WAM planners and engineers drew up various suggestions for improvement, which could be implemented without disproportionate structural adjustments and as well as possible in accordance with the applicable standards. The best variant determined on paper was additionally tested on site with driving tests by test persons and finally confirmed.




